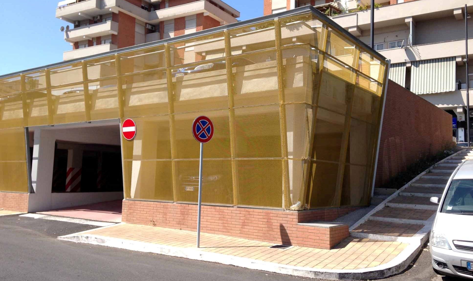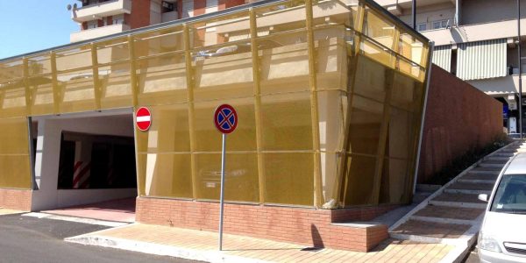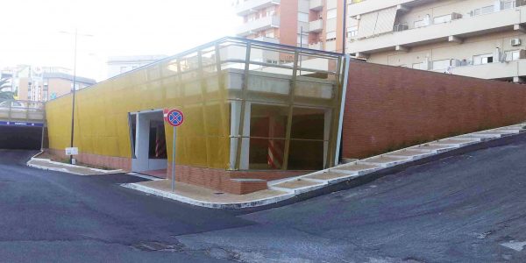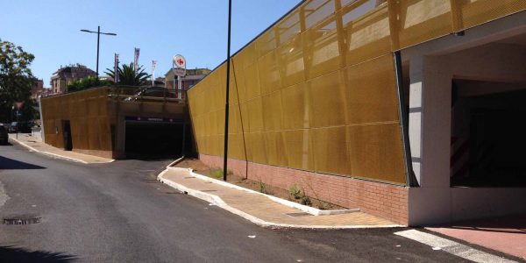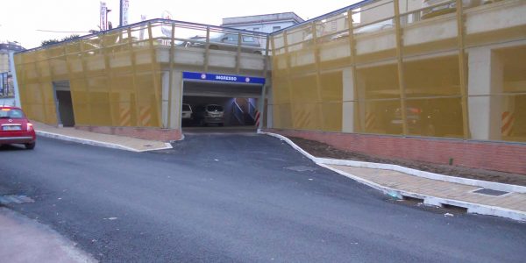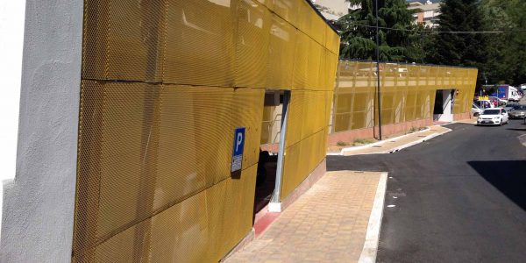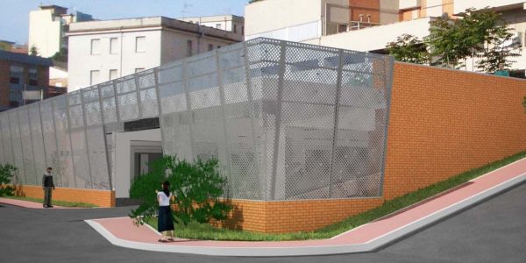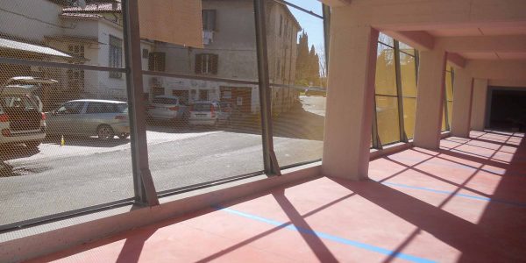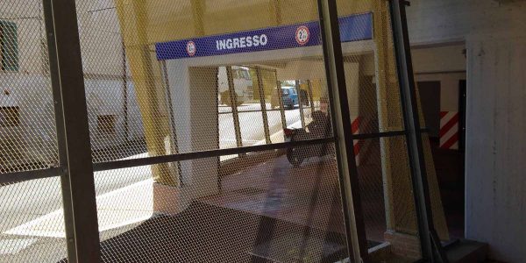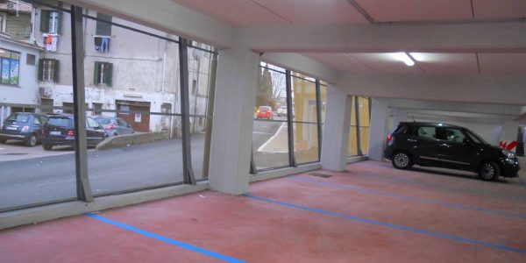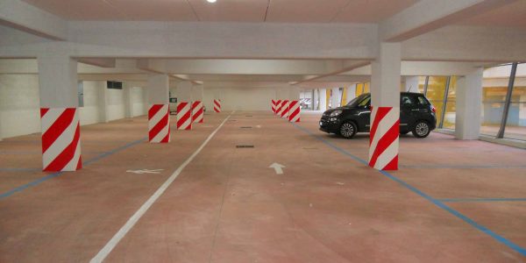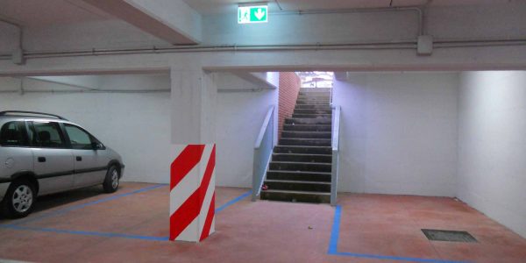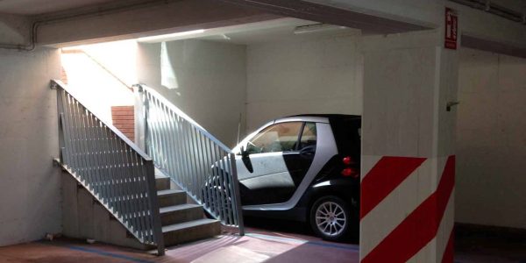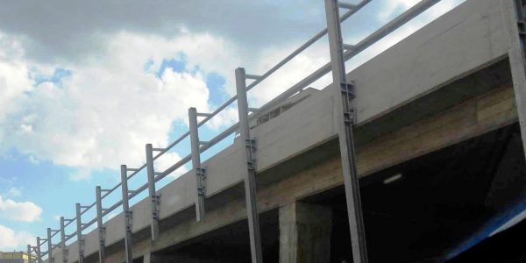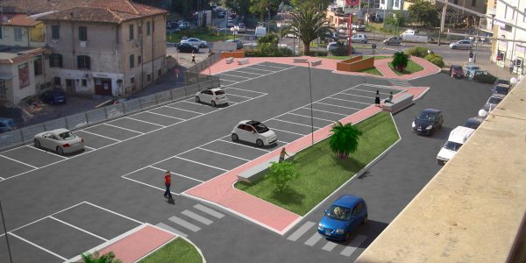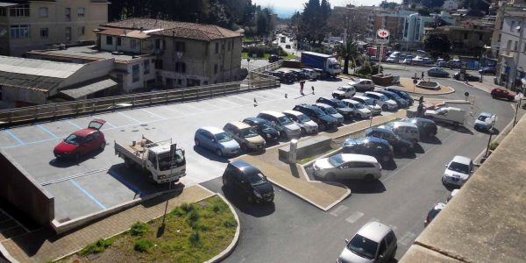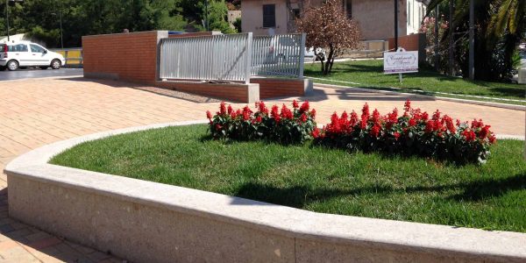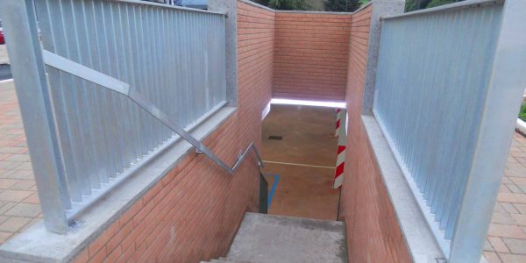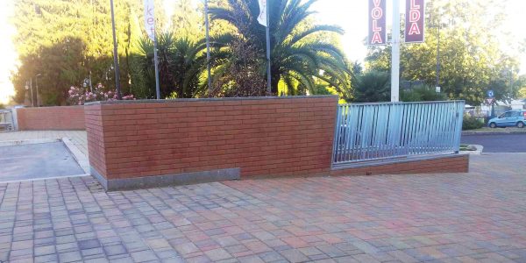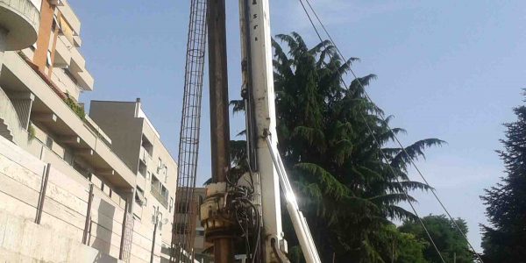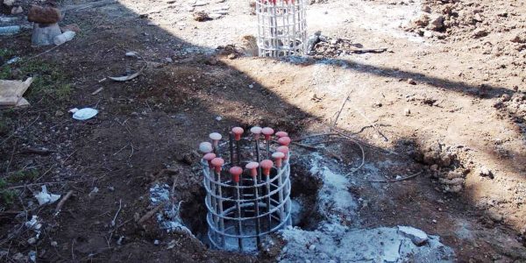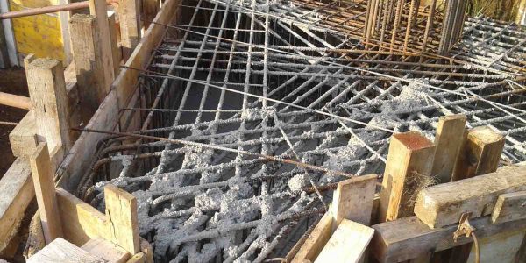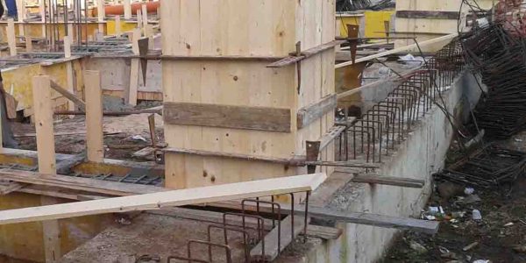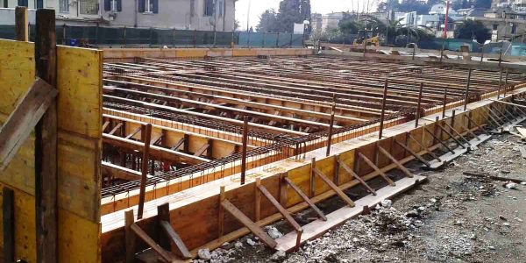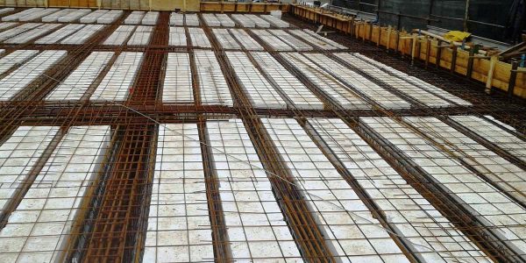Work:
PUBLIC PARKING
Location:
VELLETRI
Services:
ARCHITECTURE, STRUCTURAL ENGINEERING , WORKS SUPERVISION, SAFETY
Description:
The car park is on two levels and is able to accommodate 85 cars on a surface of 1000 m2.
The area was previously a ground level car park poorly organized and in bad conditions.
The project, in addition to increasing the parking capacity meant to redevelop the entire area, that operation was of great importance considering the location of the area at the entrance of the town.
Particularly complex was the design of foundations, because strongly influenced by the presence of a dense network of sewers and the filling of the Queen ditch.
The visible parts of the building are clad with brick curtain – In analogy to the surrounding buildings – combined with a “skin” in expanded metal, which gives at the same time transparency and closing of the volumes.


 Italiano
Italiano