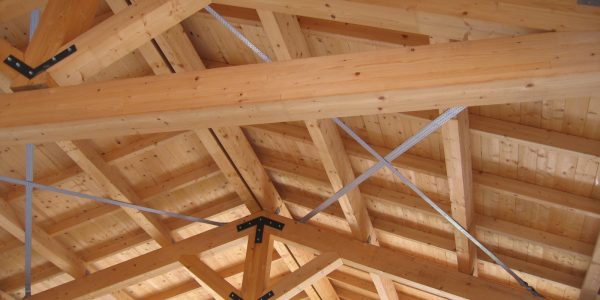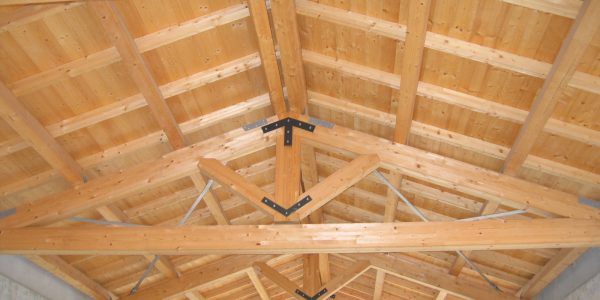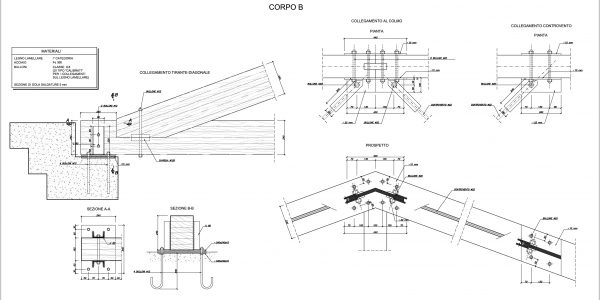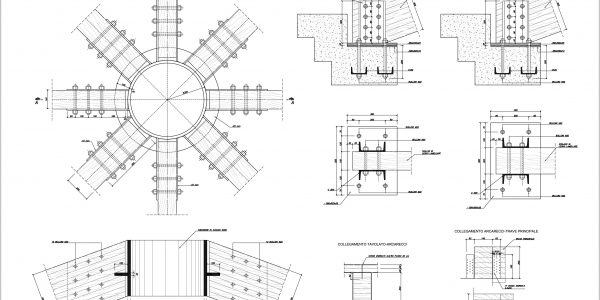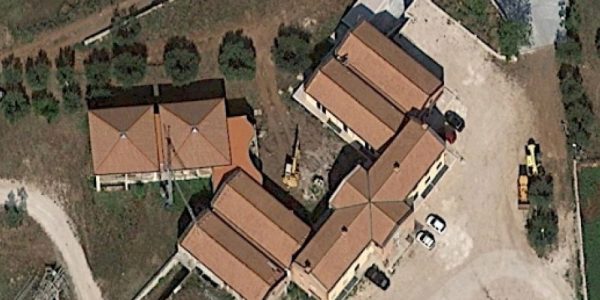Work:
RESIDENTIAL AGRICULTURAL COMPLEX
Location:
VELLETRI
Services:
STRUCTURAL ENGINEERING
Description:
Structural design aimed at the realization of seven factory units, structurally independent one to the other, used by a farm.
A traditional reinforced-concrete framework, with latero-cement floors, has been planned for the central building, intended for residences.
For the other buildings, destined to the storage and manufacturing of agricultural products, the raising reinforced-concrete structure has been finished by means of lamellar wood covering.
So, two types of covering have been provided:
– for the rectangular-planned buildings, the planks, set up establishing the two pitches, are supported by a series of trusses, placed parallel one to the other.
-for the square-planned buildings, a pavillion roof has been designed and its warping is brought by ribwork, set up by lamellar wooded beams, which are, on the upper part, jointed by means of a special steel collar.


 Italiano
Italiano