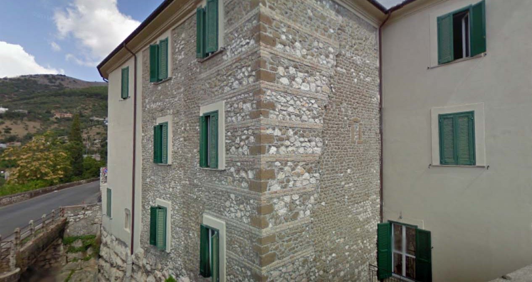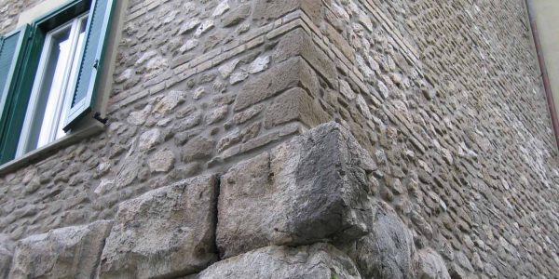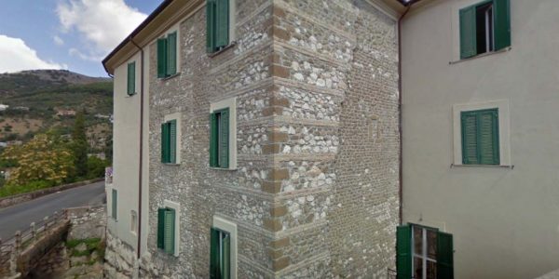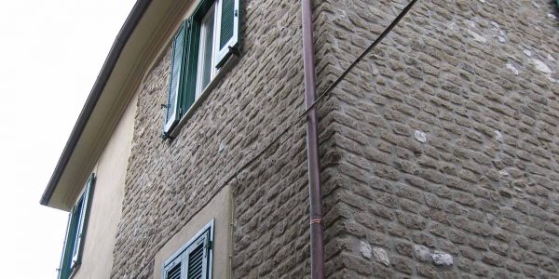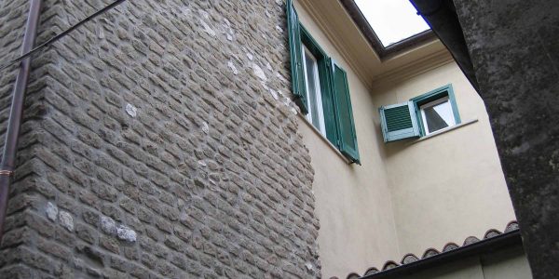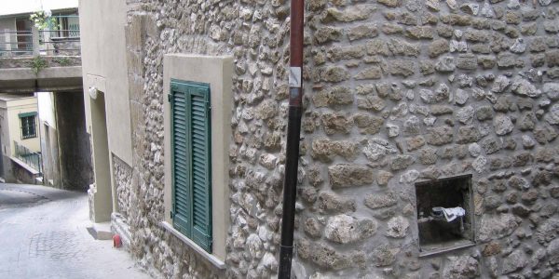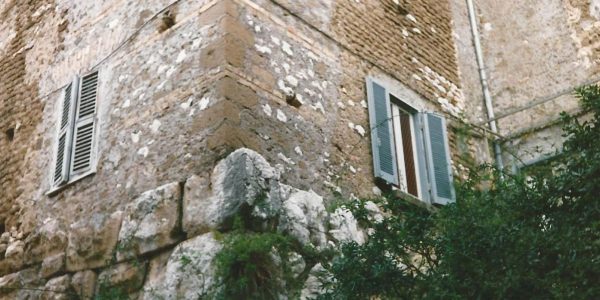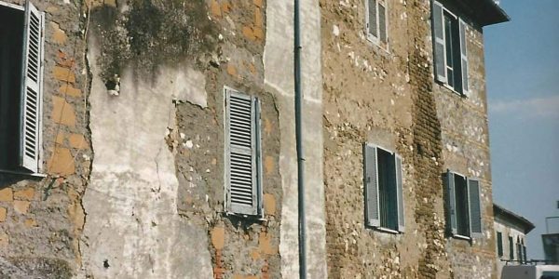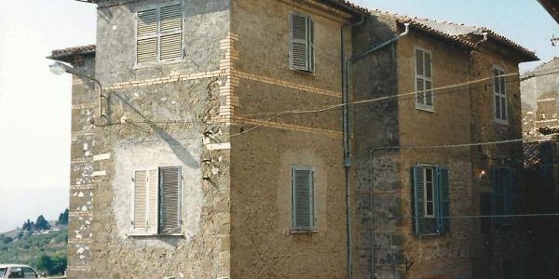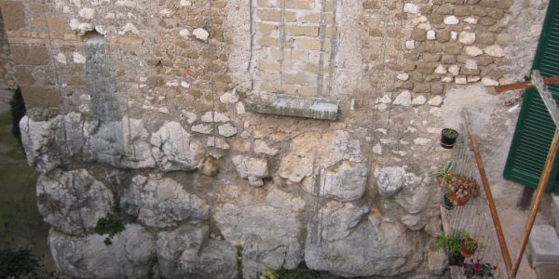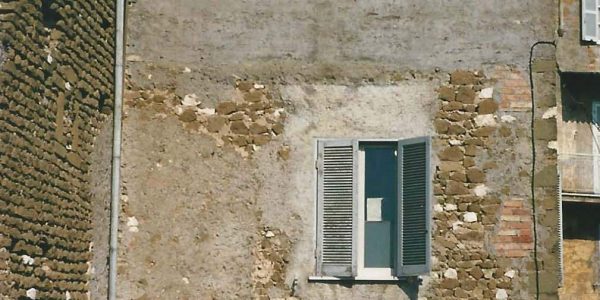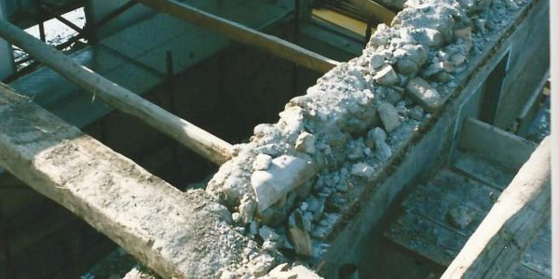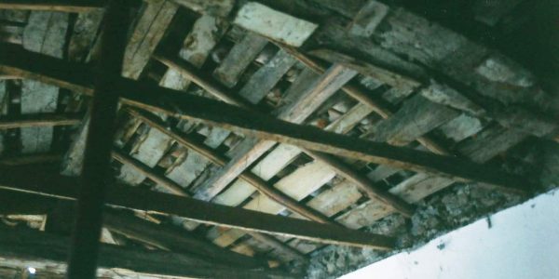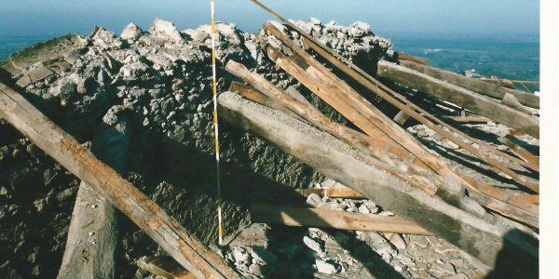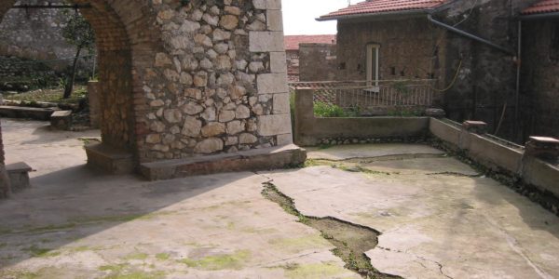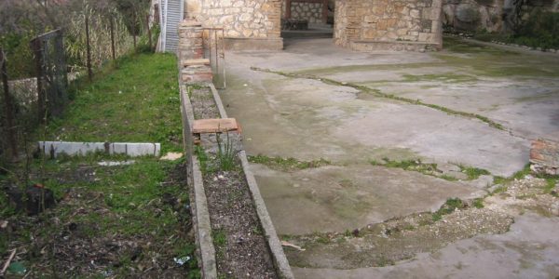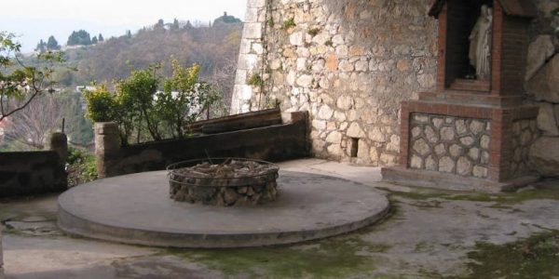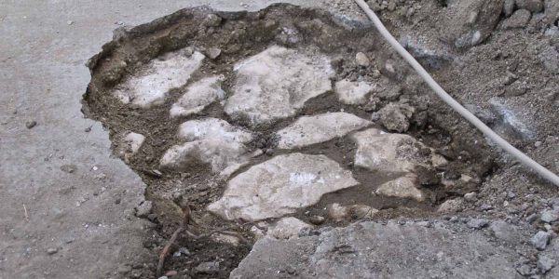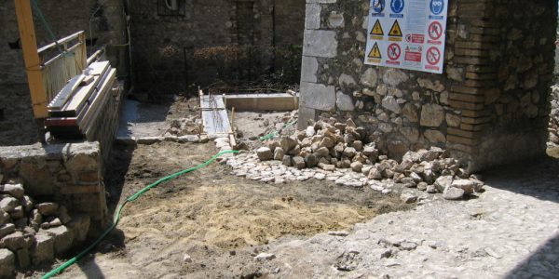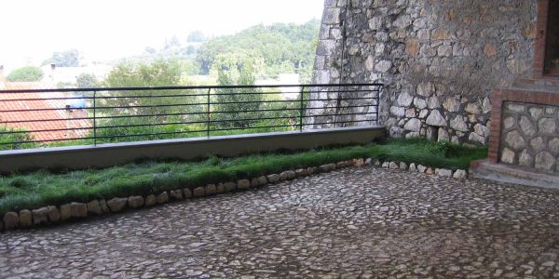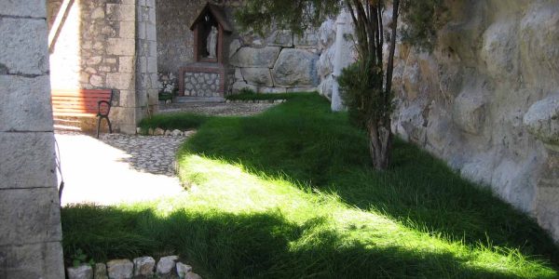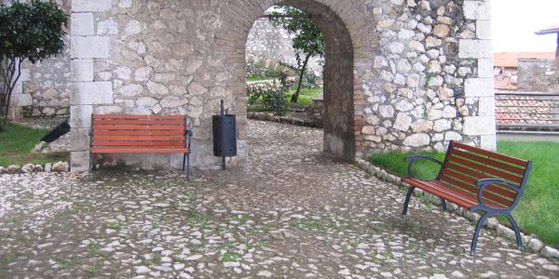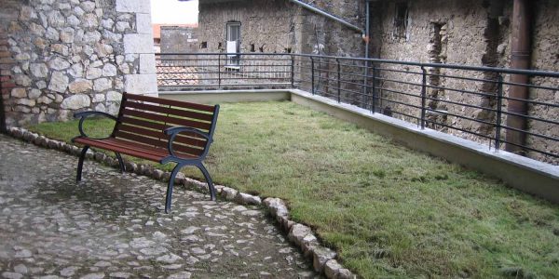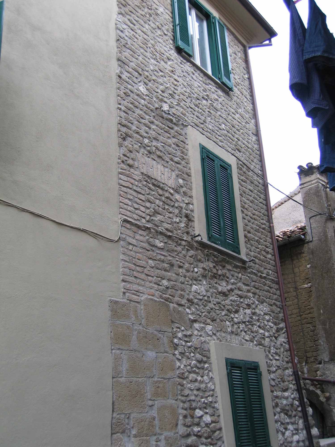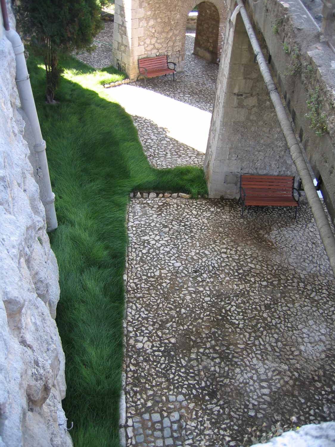Work:
SEISMIC RETROFIT FORMER NUNNERY
Location:
CORI (LT)
Services:
ARCHITECTURE, STRUCTURAL ENGINEERING , WORKS SUPERVISION
Description:
Our office received, by Municipality of Cori, the task of designing the restructuring of Maestre Pie Venerini Nunnery, with the aim of recovering it, both from a functional and a structural point of view.
That building was in a rather precarious structural condition but it was so distinctive that its project was extremely interesting.
First of all, the Polygonal Wall (Cyclopian Masonry) on the basement of the handmade structure, dating back from the V to the III century BC.
The digging out works, aimed at the consolidation of the foundations of the building, took care of preserving those extremely valuable archeological findings.
For the filling up, we decided not to use the material coming from the digging out, but rather to use pozzolana, well screened, just to make absolutely evident the areas involved in the project.
The building framework showed an heterogeneous range of materials that suggested the numerous stages of the project execution.


 Italiano
Italiano